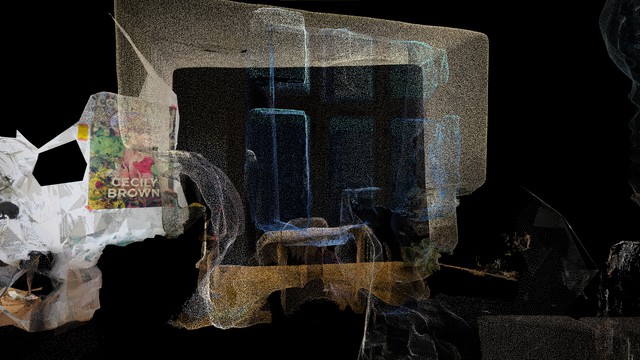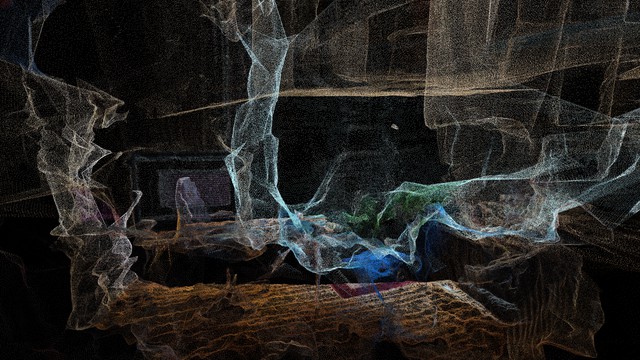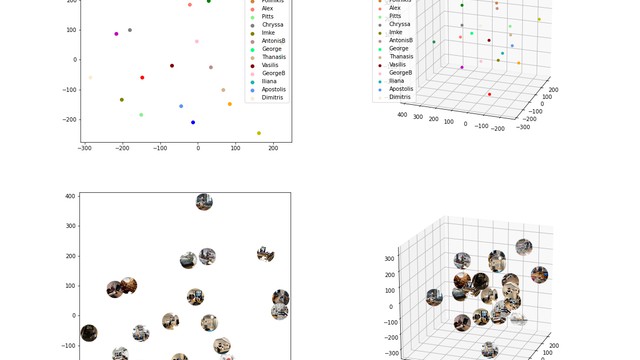Connecting bedrooms 2021, Denmark, København
A digital symbiosis between spaces.



Space is strongly linked to the people who inhabit it. A correlation between space and human behavior can be perceived in an appearance-based context, from global visual qualities such as distribution of colors in the scene, visual entropy, etc. The present project aims to assess and compare different spaces based on the presence of colors and spatial characteristics. In order to do so, various bedrooms will be scanned by implementing photogrammetry methods. The tools used in this research focus on forming 3D point clouds and analyzing them. The goal is to visualize these bedrooms and point out the correlations between them. The outcome of this analysis is a digital symbiosis of these 3D scanned spaces and reveals interesting connections among them, which also apply to the people who inhabit/form them. Due to COVID-19 restriction the analysis is applied on bedrooms, however the same methodology could be applied to public spaces.
The phenomenon of place is very important since it constitutes a fundamental expression of human involvement in the world. Understanding its notion can be helpful to the formation of new places but also the evolvement and maintenance of existing ones. Wagner states: “Place, person, time and act form an indivisible unity. To be oneself one has to be somewhere definite, do certain things at appropriate times”. The human-environment relationship is a symbiotic one. Both people and the environment influence each other. This relationship is being recorded and analyzed by environmental psychology while combining other disciplines such as architecture, anthropology, and sociology. Humans perceive space in their own way, and differently from each other, even though the experience of the physical environment can be described by fundamental laws. The project starts with the assumption that people tend to reflect their identity through the formation and personalization of the space. This might happen with conscious interventions and self-expression at the space or in a more unconscious and subtle way by projecting the emotional state and psychological conditions in the treatment of the room. In addition, the philosophical characterization of architecture’s contemporary consciousness arises. Humans have always been technical beings, however, they are no longer physically aligned with the contemporary technology of images. The technical images, as Flusser describes them, are data files, invisible to the eye and inaccessible to the human brain to compute. Images are no longer a representation as the “orthographic” era suggests, but instead, they are the temporary translation and a possible presentation (render) of data that could appear in any other form. Electronic images are usually understood as drawings, photographs, diagrams, often without realizing the underlying meaning of them, which lies with their data value. John May suggests a descriptive reevaluation of the conditions of imaging. Considering both the technical basis of images and the characteristics that divide them from previous visual representations, such as immutability, combinability, and mobility. What formerly appears to be simply technical issues may now give rise to epistemic, political, moral, and ultimately existential concerns.
Poster
Details
Team members : Panagiota Pouliou, Sofia Lamda
Supervisor : George Palamas
Institution : Aalborg University Copenhagen
Descriptions
Technical Concept : A total of 20 different bedrooms were scanned using photogrammetry methods for the project. The acquired data of the bedrooms (point clouds) are processed through a Python script. The script is divided into three sections; preparing, analyzing, and visualizing the data. The script reads the point clouds and extracts their point values (x,y,z) and colors (R, G, B). When the data frame of each room is stored, a comparison command is used in order to spot the room with the highest number of points. In order to have the same amount of points in all of the rooms' point clouds, a padding method is implemented. Instead of downsizing the bigger point clouds, mean values are added to the smaller ones. The comparison between the rooms is happening with t-SNE (t-distributed Stochastic Neighbor Embedding) which is an unsupervised learning method and a high-dimensional visualization data tool.
Visual Concept : The correlations between the rooms are presented in the following 2D and 3D scatter-plots. Each point of the plot represents a room. Different colors, screenshots, and labels of the rooms were used for a better understanding of the correlations between the bedrooms and therefore, between the owners. An application has been created allowing one to navigate through these spaces. The rooms are located to the points that the t-SNE algorithm assigned them. The connections between the rooms can be understood better while one is "walking through" them.
Credits
Aalborg University Copenhagen
Aalborg University Copenhagen
Aalborg University Copenhagen
Aalborg University Copenhagen